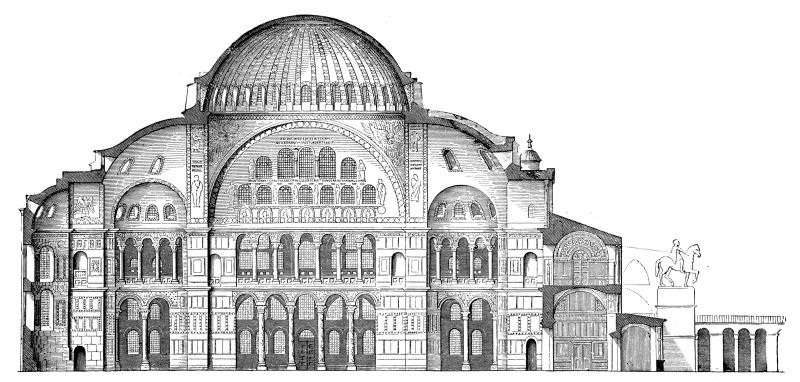Architects of Hagia Sophia: Who are Anthemios and Isidoros?
Byzantine architects. They had a great influence on world architecture with their joint masterpiece Hagia Sophia.

(6th century) Byzantine architects. They had a great influence on world architecture with their joint masterpiece Hagia Sophia. Anthemios was born in Tralleis (Aydın in Turkey) in Lydia. His father was a doctor. He worked more on mathematics and engineering, especially geometry, rather than architecture. The Byzantine emperor Justinian commissioned him in 532 to prepare the plans for Hagia Sophia, which he would rebuild. Hagia Sophia is the only known work of the artist. On the other hand, there are records showing that he made important studies in the fields of mathematics and physics, and it is understood that he started architecture later. As a matter of fact, one of his contemporaries, writer, and poet Agathias, defines his understanding of architecture as "the application of geometry to solid matter".
Isidore of Miletus was one of the two main Byzantine Greek mathematician, physicist and architects (Anthemius of Tralles was the other) that Emperor Justinian I commissioned to design the cathedral Hagia Sophia in Constantinople from 532 to 537. He was born circa 475 AD. The creation of an important compilation of Archimedes' works has been attributed to him. The spurious Book XV from Euclid's Elements has been partly attributed to Isidore of Miletus.
After the death of Anthemios, whose exact date is unknown, his assistant Isidoros continued the construction of Hagia Sophia. He also turned from geometry to architecture. His birthplace was Miletus. He completed Hagia Sophia in 537.
Hagia Sophia was the largest church of Byzantium. The first structure was built in the 4th century, shortly after Istanbul (Constantinople) became the capital of the Eastern Roman Empire. Previously, it was called Megalo Ekklesia (Great Church), but starting from the 5th century, it was called Hagia Sophia (Sacred Wisdom), which was considered an attribute of the Son Jesus. This structure was destroyed in a popular uprising in 404. However, without waiting, the construction of the new church began and was finished in 415. This building was a basilica with stone walls and a wooden roof. It is thought that the previous church had the same characteristics. After the Second Hagia Sophia was set on fire during the famous Nika Revolt in 532, Anthemios and Isidoros built today's Hagia Sophia, which is very different from the old one, by order of Justinian.
Anthemius of Tralles (474 – 533 x 558) was a Greek from Tralles who worked as a geometer and architect in Constantinople, the capital of the Byzantine Empire. With Isidore of Miletus, he designed the Hagia Sophia for Justinian I.
Byzantine art in its first period tended to continue the Roman traditions. However, a new style began to develop with some influences from the East. In addition to the longitudinal axis basilicas, which were very common in the 5th century, there were also centrally planned structures. Especially in the Greek cross-planned churches, the square-shaped central space covered with a dome is attributed to the influences originating from the Near East, most likely Iran.
Hagia Sophia is the most important example of this new type of basilica called the domed basilica. At the western end of the building is a courtyard—now demolished—and then the outer and inner narthexes. The main structure consists of a middle and two side naves separated by columns, as is usually the case in basilicas. The rectangular middle nave is covered with a large dome and a half-dome at each end. The side naves are quite narrow compared to the middle nave. This feature strengthens the effect of the dome, which is the most important element of the structure.
The dome of Hagia Sophia, with a diameter of approximately 32 m and a height of 58 m from the ground, has undergone various repairs over time and has changed considerably. For example, Young Isidoros, the nephew of Isidoros of Miletos, was repairing the dome, which was damaged in an earthquake in 558, and increased its height by 6 m in order to eliminate the technical inconvenience caused by its flatness. As a result of the changes, the shape of the dome is no longer a full circle today; Its diameter shows differences exceeding 1 m when measured in different directions. The dome sits on four large arches with pendentives. These arches are supported by four majestic pillars with a thickness of up to 11 m. The piers are located between the rows of columns separating the middle nave and the side naves. The light entering through the 40 windows between the ribs of the dome—four of them deaf—lights the dome and filters down to the middle space, but barely reaches the side naves. causes the undetected dome to feel like floating in space.
The two half domes of Hagia Sophia are located at the east and west ends. Thus, technically, the main dome is supported, and the absence of semi-domes on the north and south sides leads to the elongation of the middle space in the east-west direction, thus creating a longitudinal plan, which is a functional requirement in church buildings.
Hagia Sophia is a building where cultural influence predominates, where half and quarter domes, buttresses, and roofs, all of which are basic stereometric shapes, are integrated around a magnificent main dome. It has undergone many necessary changes with the addition of the effects of time and nature to the technical strains of its structure. However, it has survived to the present day by preserving its basic architectural features to a large extent. It is these features that have caused Hagia Sophia to have a significant impact on both Western and Ottoman-Turkish architecture and to be considered one of the most original and important structures of world architecture.
